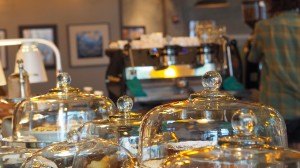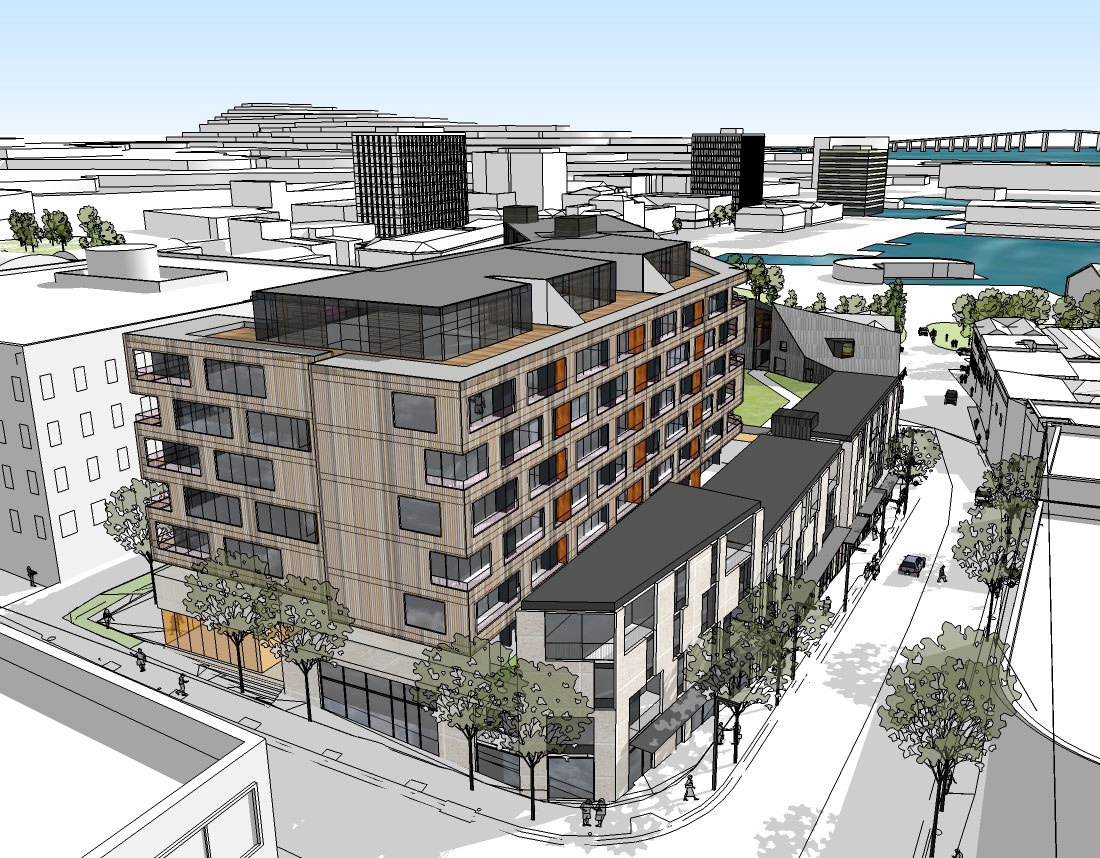Introducing Cottage Green
Salamanca was home to merchants, whalers and sailors, who traded out of the historic Georgian warehouses. Today these warehouses have been reinvented as galleries, theatres, arts and crafts shops, cafes and bars.
The new development on Montpelier Retreat will extend the beauty of the precinct and create new life and activity at the street edge. JAWS Architects, in association with NH Architecture, have designed the mixed-use complex to reflect the scale, pattern and materials of the area in a contemporary manner.
The development comprises a collection of buildings, including private and self-serviced apartments, retail and office space, a wellness centre, public open space and a new defined pedestrian connection from Montpelier up to Pearce’s Lane for easier access and links to Gladstone Street and St David’s Park. An underground car park off Montpelier Retreat will introduce 360 public car park spaces, 24 hours a day, seven days a week. The residents car park will be separate from the public car park.
The Foundry
The Foundry will house self-serviced apartments, with the opportunity for cafés and restaurants at street level.
The building will be set back from the rear of the Galleria to provide an open public space, linking Montpelier Retreat with Pearce’s Lane and formalising access to the rear of the Galleria Building.
Interpretation of the site’s history will be incorporated in the open space to reflect the indigenous and historic heritage discovered through the archaeological investigations.
Providing a clear transition from Salamanca Place, The Foundry rooftops echo those of the surrounding warehouses. Although the form is reminiscent of the traditional housing design, the material selection is intended to provide a contemporary feel. Grey zinc cladding and aluminium screening will be complemented with natural stained timber on the higher levels. The building entrance will be glazed in a bronze-tinted glass to provide additional visual warmth.
Montpelier
 Montpelier Retreat will come alive with opportunities. The street edge will be activated with shops, offices, consulting rooms or small cafes with the potential to link to an office or apartments above. The building will mirror Salamanca warehouses with solid groundings, simple facades of robust materials and the appearance of windows and doors as recessed openings in solid walls.
Montpelier Retreat will come alive with opportunities. The street edge will be activated with shops, offices, consulting rooms or small cafes with the potential to link to an office or apartments above. The building will mirror Salamanca warehouses with solid groundings, simple facades of robust materials and the appearance of windows and doors as recessed openings in solid walls.
Precast concrete will be coloured in a warm light grey and textured to reflect the traditional hand-tooled finish of the sandstone used throughout Salamanca.
Balustrades above ground will be simple black steel set behind the line of the precast. Glazing will be clear or light grey and set back to emphasise the openings and minimise reflection.
Knopwood’s Apartments
The residential apartments have been sculpted and fragmented so that they will merge with neighbouring buildings when viewed from distant positions in Sullivans Cove. It is designed to appear recessive against the skyline, with a simple material palette to enhance this effect. The appearance of this will vary greatly depending on where the building is viewed from and natural light conditions.
Coloured feature panels will be finished in a metallic paint, giving the appearance of aged or burnished copper cladding. The glazing will be light grey and set back from the line of aluminium screens and the reveals between balconies will be a timber finish. The design will minimise reflective surfaces to lessen the visual impact of the building.
The podium level to the apartments is a private green space providing exclusive amenity to apartment residents. Trees will be planted in an orchard pattern using special soil, fertiliser and watering systems.
T he Wellness Centre
he Wellness Centre
Nestled between Knopwood’s Apartments and the RBF building will be a wellness centre. There will be a variety of uses offering a range of health related activities.
Vertical planting will enhance the architectural elements and aesthetic values of the centre’s small rooftop terraces, which will be available to patrons. Verdant walls will provide a point of difference for the project and will become an identifiable feature of the new building.
Building Cottage Green
The project is currently tendering the excavation works with the intent of selecting a contractor by late April 2015. This will enable commencement of excavation works following the completion of the archaeological investigation.



